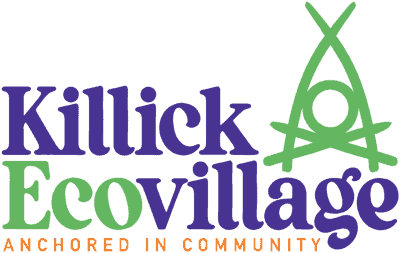The First Cohousing Community in Newfoundland and Labrador
The idea for our cohousing community began with a desire to live differently, while also trying to solve some of the fundamental issues of Canada’s housing crisis, including: unaffordability, ill-suited to the changing climate, unsustainable consumption and energy use, and sprawl.
To design a community where families from a wide range of incomes can live affordably with access to agriculture lands, municipal infrastructure, and diverse neighbours.
In late 2020, we started building our membership and dove into planning our community vision, acquiring land and rezoning, and strengthening team relationships. We now own 57 acres of heritage farmland, and have developed plans for a 51-home community with units that will meet every need, from one bedroom studios to three-bedrooms with lofts.
After so much careful preparation, we are eager to welcome new members, and to start building as early as Spring 2026!
Project Status
ESTIMATED MOVE IN: Spring 2027
We are currently in the permitting phase, with a goal to break ground by Spring of 2026.
If you're ready to learn more, contact us to attend a meeting and perhaps become a social or explorer member. Be sure to also follow us on social media to keep up to date.
Our Vision

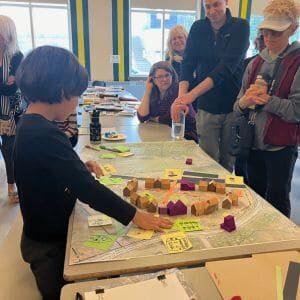
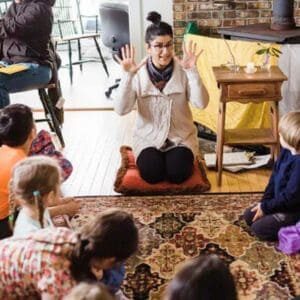
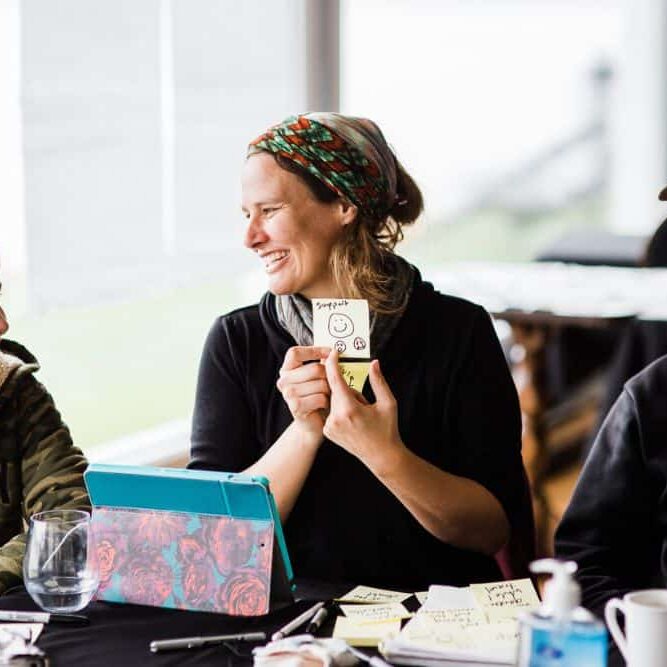

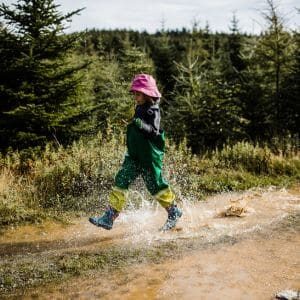
What makes Killick Ecovillage homes so affordable?
We have made Killick Ecovillage affordable by using a new ownership model called the Mutual Home Ownership Society (MHOS), based on a UK model of the same name created by LILAC Cohousing back in 2013. In this model, monthly fees are capped at 35% of household income so that the cost to live in these high-quality, sustainable homes is always affordable, regardless of family structure, life changes, or income level.
In Killick Ecovillage’s MHOS model, a portion of each month’s fee along with an initial minimum downpayment is taken as a loan to the co-op, which is then due back to the member with a return on their loan when they leave. At some point, when the member has contributed a maximum loan amount (tied to the value of their home in the community), they no longer have to pay the loan portion each month, making their fees even lower.
The goal of the MHOS is to attract people of all income levels and at all stages of life, fostering a shared sense of ownership, belonging, mutual support and sustainable living that is accessible and feels fair to everyone.
There are many other ways living in Killick Ecovillage makes monthly costs lower: energy efficient homes, growing food onsite, shared equipment and transportation, two large common houses with activity spaces, bulk buying groceries, and being able to share tasks and projects with other community members.

The Mutual Home Ownership Society Housing Model
The Mutual Home Ownership Society (MHOS), formed by LILAC Cohousing in the UK in 2013, is an innovative housing model through which Killick Ecovillage Co-operative is transforming both market and non-market housing. How? MHOS empowers future residents of varying income levels and does not involve individual homeownership like in the traditional housing market. Residents of…
Project Partners
Cohousing Consultant: Reclaim Community CDO
Cohousing Design Consultant: Charles Durrett at The Cohousing Company
Affordable Housing Development Consultant: Mylène Vincent w/ Pivot Housing Solutions
Project Manager and Coordinator: Morteza Amiri (Expertise Hub Co-op) and Myrna Meyers (Pivot Housing Solutions)
Project Architect: Christopher Bowes Architecture
Natural Wastewater Treatment System Designer: Glenn Sharp (Wetland Treatment Solutions)
Civil Engineer: John Pike (GeoMaterials NL)
Energy Modelling: Brad Dunn (Amerispec)
As featured on...
"It Takes a Village"
What if your neighbourhood wasn't just where you lived—but a place built to support connection, affordability, and sustainability for everyone?
https://www.businessnotasusual.ca/stories/it-takes-a-village
